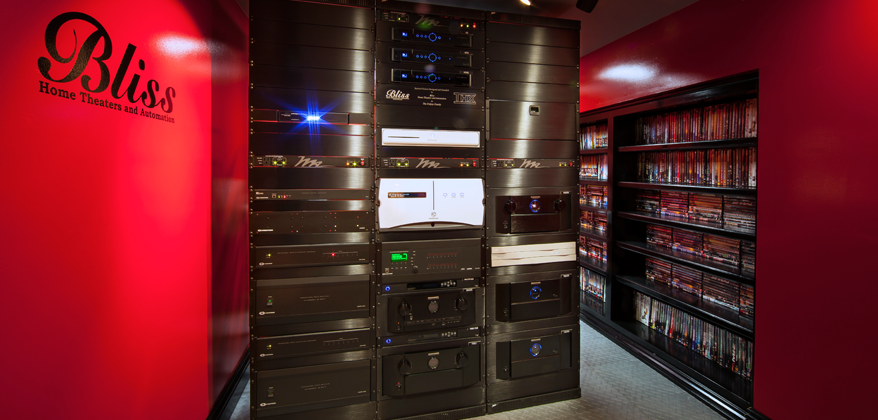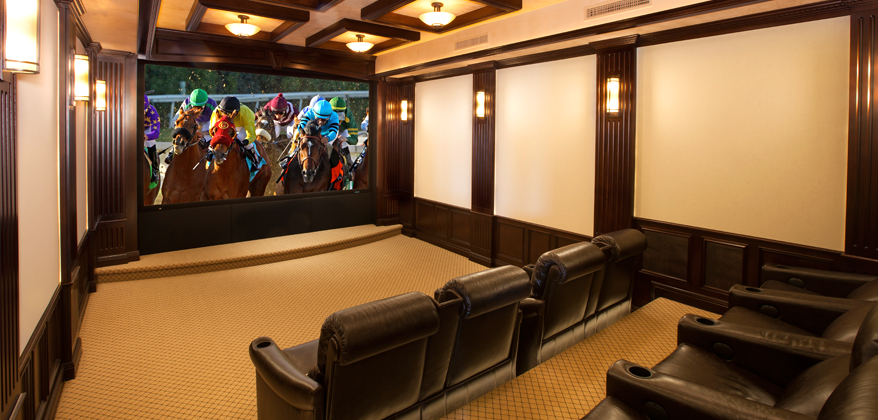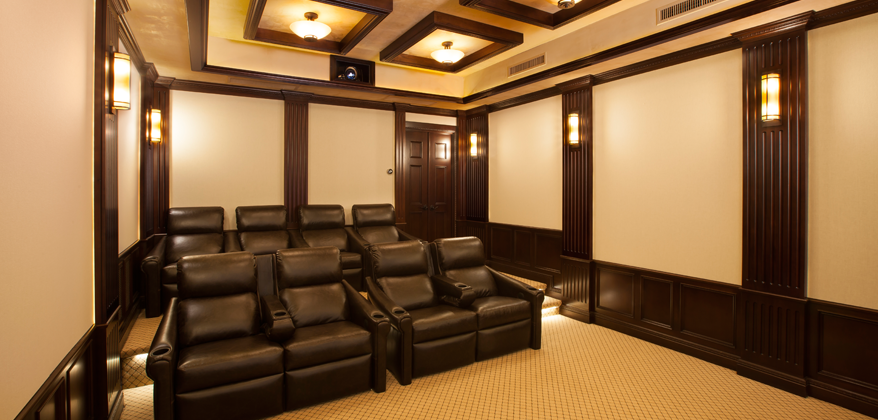[sc:highlight1start]
A Bliss home theater is more than just a projector and some speakers. When we commit to a home theater project, we design and build it from the ground up. Every aspect of our home theater solutions are tested and optimized for the best sound, picture, and overall experience for both our clients and anyone that sits in our custom seating.
It’s a complex process that can take many months to complete, but it’s also one full of rewards, with new and interesting challenges. Our job is to take what someone envisions in his or her head and turn it into reality, creating a home theater experience that our client loves and we’re proud to put our name on.
We know there are many people out there who share our passion for building the best home theaters possible, in both the professional and enthusiast communities. With that in mind, we wanted to give you a behind-the-scenes glimpse of our process so you can see how we go from idea, to design, to reality.
[sc:highlight1end]
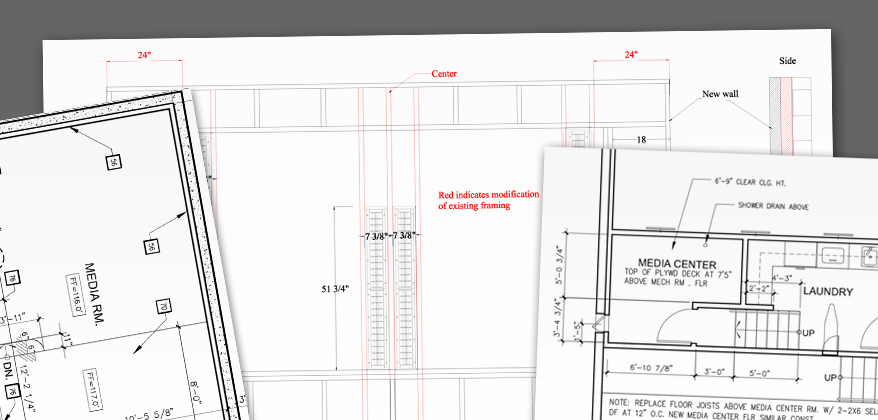
The Preparation
When we meet with our clients for the first time, before we even start discussing design, we assess the area that is going to be turned into a home theater. We take quality very seriously, and want to make sure we can make the most of a room before we commit to a project.
The first thing we do is look at a room’s shape. The dimensions of an area are instrumental to a quality sound experience. If a room’s dimensions are slightly off, it can cause dialogue to be unintelligible or hinder the ability for true spatial surround sound. Existing architectural drawings are very useful for this, since it gives us the exact measurements we need and provides the clients with an accurate notion of what we can accomplish with a given space.
Once we have assessed the room, we create a proposal for our client, calculating the best performance for the money, based on the size and shape of the space. For instance, if the room is bigger, it will require more horsepower, but if it’s smaller, we can allocate some of the budget into other aspects of the home experience. Our goal in this stage is to be in line with our client’s expectations — to give them the best possible home theater experience for the money. Once our proposal has been approved by the client, we move on to the design phase.
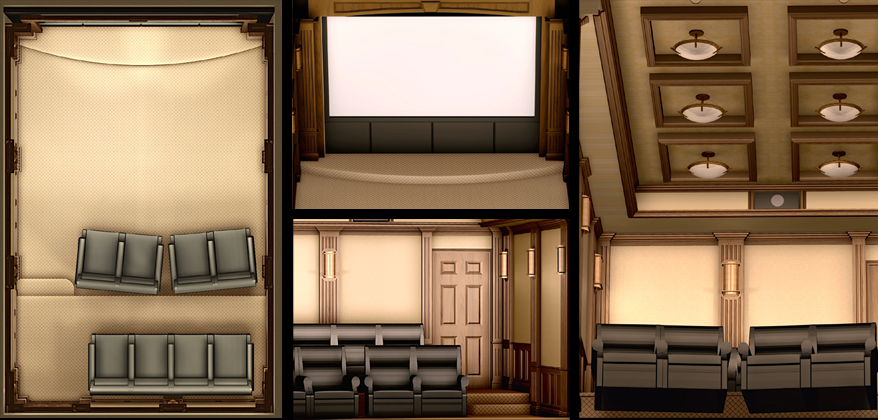
Designing a Home Theater
The design phase is a vital one. This is where we take the idea in our client’s head and begin to turn it into a reality. There are three major steps to our design process.
- The Discussion
Sometimes clients know exactly what they want. More often than not, however, a client has certain ideas about what he or she wants, but may not be able to articulate it, or even fully see the finished product in their head. As a company that has been doing this for two decades, we’re prepared for this. We show clients a large portfolio of previous works to give them a better idea of what we do and help them better articulate what it is they want. This portfolio helps our customers put names to certain styles and features, and allows them to see how these things look in the real world. Once we believe we’re on the same page, we move on to the next stage of design. - The Rendering
Essentially, this stage takes what’s in a client’s head and puts it to paper. The rendering is created to be photo realistic and is excruciatingly detailed, down to the exact carpet pattern and choice of light fixtures. It’s vital that every aspect of the design is seen by the clients before we start creating. Because we are so thorough in the discussion phase, 90% of our renderings are approved the first time, and 99% on the second. Though we are willing to do as many renderings as necessary to make the client happy, we have never had to do more than three. Once the rendering is approved, there is still one more step before we begin construction. - The Storyboard
Our home theaters are more than just a pretty face, and as such, we want to make sure our clients are just as satisfied with the feel of the theater as they are with its appearance. We create a poster board that contains samples of every piece of material that will be used during construction. We also have samples of the light fixtures and seating that have been chosen. The client signs the back of each sample to make sure that every tactile aspect of the theater has been approved. Once this is done, construction can begin.
[sc:subh2start]CREATING THE WHITE BOX[sc:subh2end]
Just as a house needs a solid frame before the details can be added, a home theater needs to start with a frame that is custom-built to accommodate the technology and furniture to be installed. The actual construction is done largely with a third-party, but Bliss handles the preparation and monitors the process every step of the way. The construction team is furnished with three kinds of documents with which to build the white box that will be the foundation for the home theater.
- Framing Drawings
These detail the skeleton of both the home theater room and the tech room.- The tech room
The construction team is provided with a blueprint that prescribes a proper tech room or server room. Exact locations are forecasted for equipment racks with the electrical power properly positioned. The room takes into account how much real estate is needed for installation and servicing of equipment. This space is critical in the future for a reliable system. - The theater
The framing of the front wall and the dimensions of niches for the projector and speakers are drawn up. As all the enclosures for the speakers will be inside the drywall, speaker placement is detailed before construction so everything is installed in the proper location. Special construction practices that reduce sound transfer are also implemented, so the speakers can reach their full potential, once installed.
- The tech room
- Seating and HVAC Documents
This is not the most glamorous part of home theater building, but these documents are indispensable when it comes to creating a comfortable experience. Heating and air conditioning engineering is done to calculate how much ventilation and cooling will be required for the amount of people the theater can seat. The proper height of seating risers and platforms are determined, and the most effective location for the air ducts is decided before construction. To minimize any sound or whistling that could interfere with an immersive experience, we figure out what the optimal size and volume of the ducts should be. Meanwhile, load calculations for the HVAC are also made to ensure the electronics in the tech room remain at a proper operating temperature. - Electrical Drawings
The placement of the electric infrastructure are detailed here: outlets, wiring, fixture placement, load schedule, fuse boxes — everything that powers the final product is drawn up so every element is exactly where it should be when the equipment is installed.
These documents constitute the nuts and bolts of building an efficient and powerful theater system. This construction phase paves the way for us to come back in with the next step.
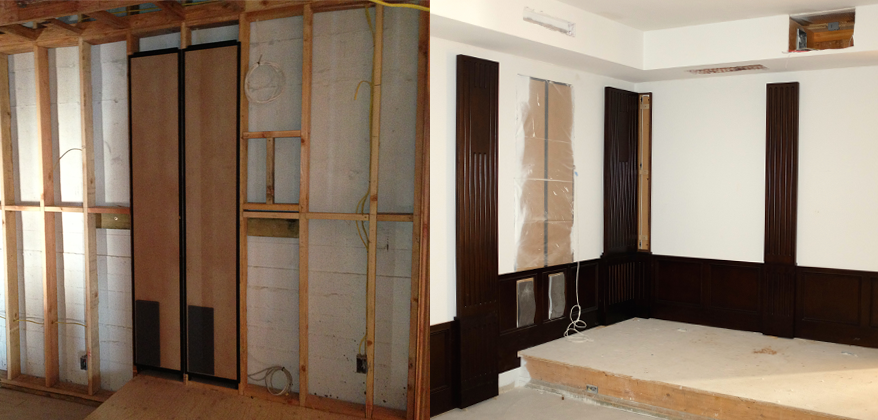
Turning the Design into a Reality
This is where we finally get to see what everyone has been working towards. We take the foundation built in the last step and bring in everything that will make the room a true custom-built Bliss home theater.
Throughout the entire construction process, Bliss is working in the wood shop. By the time the room is ready, all millwork pieces are finished, stained, and ready to be assembled on-site. In addition, the custom seating is being built. We also take care of the finishing touches; plaster, painting, carpeting, drapery, and art are all installed, and the theater finally begins to resemble the render created during the design phase.
Along with the furnishing, all the electronic elements are also installed, with the exception of the screen. Lighting fixtures, speakers, projectors, and other automation equipment are all put into place, creating a home theater room that is not only beautiful, but a technological juggernaut. This is also where more sound insulation and acoustical finishes are installed, to ensure the best sound possible before the configuration stage.
While all this is being situated in the home theater room, the server racks are being installed in the tech room. Every care is taken to make sure these servers, the brain of the operation, are hooked up properly and running smoothly.
By the end of this stage, the theater should look and feel like its original design. Now all that’s left is to calibrate the theater for the best possible performance.
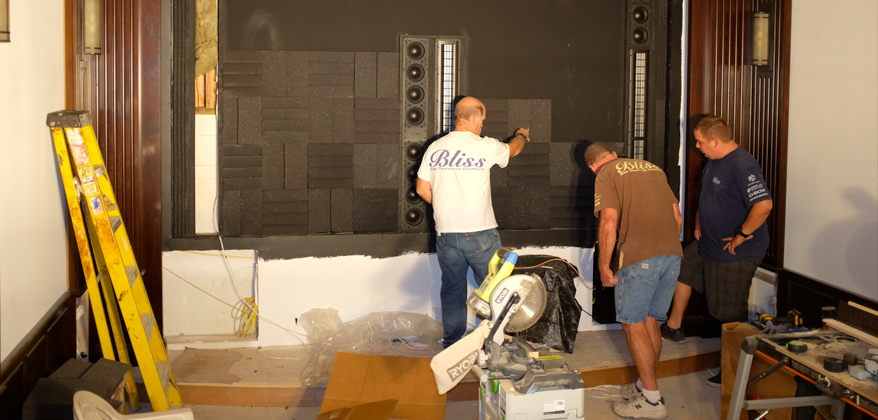
Calibration and Quality Testing
Once everything is installed, from the furniture to the finishing touches, we then go on to make sure everything is working as it should. We troubleshoot every piece of technology that has been installed to make sure it’s fully-functional before we start the calibration and quality testing process.
The quality of the sound can make the difference between a high-end theater experience and a mediocre one. A sound analyzer is used to measure the absorption and reflection rates of the room, and we adjust sound padding and reflective materials accordingly. Our goal is to match, as closely as possible, what filmmakers hear in the lab during the mixing process. Even with a million dollar sound system, if the room is calibrated incorrectly, you won’t be able to reach that ideal.
Once this has been perfected, we then add any remaining finishing touches, putting in acoustically transparent material (material that does not have any effect on the sound of the room) that gives the theater its final look.
Last, we install the main attraction: the screen. The screen is very fragile, which is why we wait until the last step to install it. It’s then calibrated with the video system so the picture is at optimal quality from every viewing angle.
Once this is all done, the theater is essentially finished. Now it’s time to bring in our client.
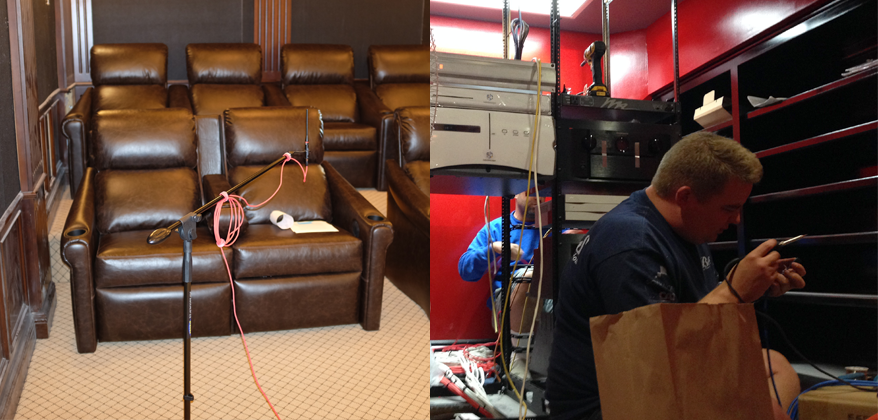
Client, Meet Bliss
Now that the testing phase is over, it’s finally time to introduce our client to the brand new home theater. While our systems are as user friendly as can be, we still go over every aspect of the home theater interface with clients, including common troubleshooting tips and demonstrations on how to load the media servers.
Once the client is comfortable with the system, we calibrate the theater once again to match his or her personal taste. While we strive for laboratory conditions in our theaters, this sometimes doesn’t quite mesh with a client’s personal preferences. Each person is unique, and their home theater should reflect that.
After this, the process is finished! Our client is free to enjoy a premium theater experience without ever having to leave home.
[sc:highlight1start]
At Bliss, we pride ourselves on making every project our best one yet. Each step is important in creating a home theater solution that matches our high standards. This is why our clients have always come out of the process extremely satisfied, and why we’re still thriving in this industry twenty years later. We hope this behind-the-scenes glimpse has been informative, and we look forward to the projects the next twenty years will bring.
[sc:highlight1end]

